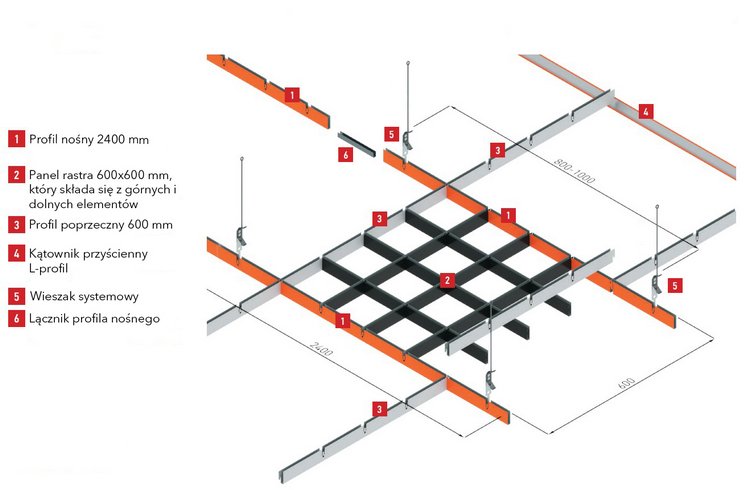Louvered Ceiling is a new type of suspended ceiling that allows the architect to create original design solutions for rooms thanks to a wide range of colors and textures of the ceiling elements. This is a very interesting unusual architectural solution that will complement and decorate the interior, introducing a note of novelty. It is a very promising type of suspended ceilings as it has many advantages over other types of ceilings. The space between the ceiling and the open metal ceiling is well and freely ventilated. Open metal ceilings have a high fire safety factor and are also made of approximately 0.25 mm thick stainless steel, so they can be used in a relatively humid environment.
An open metal ceiling has the following quality features:
- Reliably hides technical communications above the ceiling.
- Provides easy access to technical communications. For this purpose, there are special grilles that can be easily removed.
- The use of open metal ceilings allows you to create various options for lighting systems, the use of lamps of various types, including lamps built into the space behind the suspended ceiling. This allows the creation of a variety of lighting effects and generally broadens the possibilities in interior design
The raster ceiling is sufficiently resistant to adverse weather conditions, corrosion, sunlight. The layer covering the ceiling elements is permanent.
Open metal ceiling is widely used in public buildings:
- restaurants, bars, cafes;
- shopping centers and stores;
- pavilions;
- airports and railway stations;
- car dealerships;
- hotel rooms;
- business centers and offices.

 Deutsch
Deutsch Polski
Polski






























